Notable Features
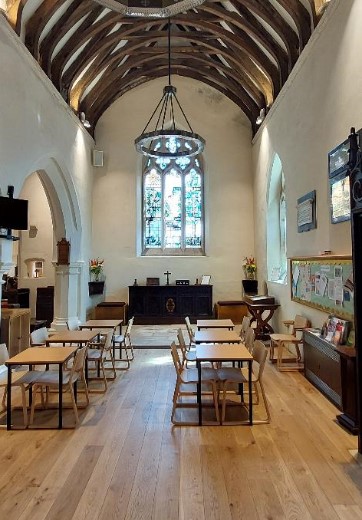 Our church has a rich and fascinating history that stretches back nearly a thousand years.
Our church has a rich and fascinating history that stretches back nearly a thousand years.
The earliest written record dates from between 1066 and 1075, when William FitzOsbern, Earl of Hereford and lord of Lydiard Millicent Manor, gave the church to the Abbey of Cormeilles in Normandy. While there is little physical evidence of the original building, parts of the church you see today date back to the 14th century.
The nave and two-thirds of the chancel are 15th century, probably around 1457, when Turgis was granted a royal licence to rebuild the Parish Church, and the tower a little later. In the 15th century the nave was reroofed and given large perpendicular windows. The chancel has a blocked priest’s door on the south side. The vestry contains a Saxon frieze, found in the wall infill during the 1870 extension.
Beside the priest’s chair is a feature known as a “squint” or “hagioscope”—a narrow, angled opening cut into the stone pillar. This allowed worshippers seated in the south aisle to view the celebration of the Lord’s Supper at the main altar.
You’ll also find a piscina—a stone basin used for washing sacred vessels—in both the chancel and the south aisle, reflecting the church's long liturgical tradition.
Here a few of the special features within our church interior.
Wing of Life
Sheona Beaumont
Etched glass door design, 2025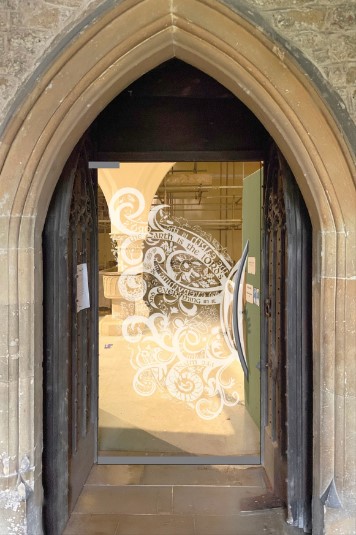
Featuring drawings by pupils at Lydiard Millicent CE Primary School: Cassidy, Pavith, Xanthe, Esme, Teddy-James, Beatrix, Jacob, Quinton, Mia, Kenza, Lily, Alfie, Isla, and Penelope.
Wing of Life is a kaleidoscopic pattern of nature’s details through lettering, curlicues, silhouettes and children’s sketches. It is a celebration of the small kingdoms found in churchyard flora and fauna. Snail, mouse, squirrel and fox are among the ground-dwelling creatures; daisies, dandelions, bluebells and oak leaf fill the flora; while birds such as the blue tit, wren, bat, and crow lift skyward.
Psalm 24:1 weaves through the curling, interlaced pattern. Inspired in part by Margaret Edith Rope’s South Window, the lettering uses inversion to be readable from both sides. The design pays tribute to Rope’s Arts and Crafts style, with its close attention to the English landscape and love of intricate natural detail.
The shape of a butterfly wing, large and ornate, describes the unfurling and blooming of life in all its miraculous abundance. Throughout, curlicues echo the carved timber lintel of the nineteenth-century inner porch, whose Bible verse (John 1:4) proclaims the light-life of Christ. With its traditional symbol of the resurrection, the doorway represents a threshold towards metamorphosis and transformation.
Dr Sheona Beaumont is an artist and writer working with photography in the South West of England. She is Artist in Residence for the Athelstan Pilgrim Way in North Wiltshire (2025), and has held artist residencies in various ecumenical settings, including Trinity College Bristol and Churches Together on Dartmoor. She was Bishop Otter Scholar (2017-2020) with the Diocese of Chichester and King’s College London, and she has written for several journals, edited academic volumes on theology and the arts, and published artist books. Her book The Bible in Photography was published in 2024 by Bloomsbury. www.shospace.co.uk
Norman Font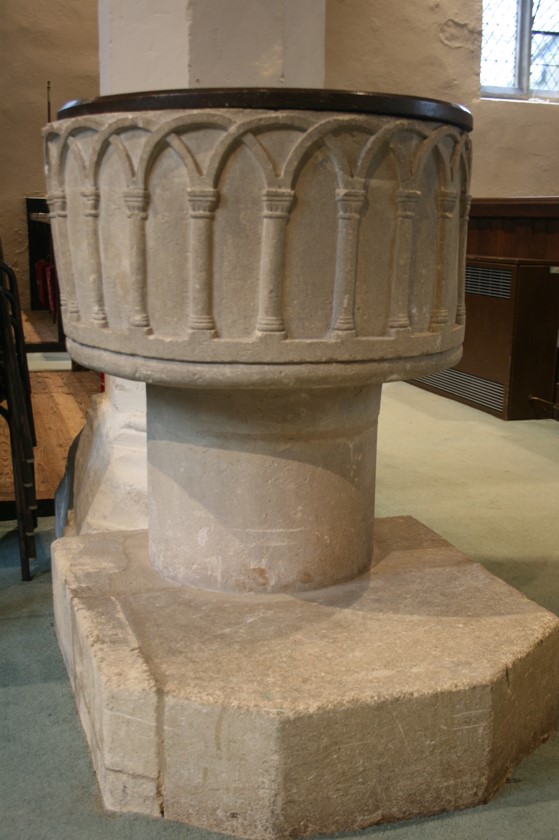
As you enter through the south porch, you step into the south aisle, built in the 1300s. A timber from the roof was recently dated to 1341, showing how far back this structure reaches.
Straight ahead is the church’s oldest internal feature: the circular Norman font, carved with elegant, interlaced arches, and dating from the mid to late 12th century. It has likely been used for baptisms here for over 800 years.
East Window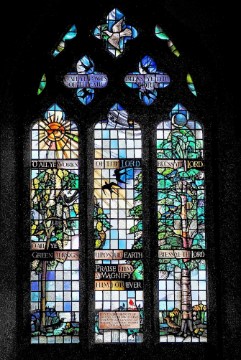
This stunning window was created by the renowned arts and crafts artist Margaret Edith Aldrich Rope (1891–1988), also known as "Tor." Installed in 1963, it was one of her final commissions. It is based on a Song/Canticle. It is dedicated to Colonel Canning, churchwarden and a war hero recognised by his being awarded The Most Distinguished Order of Saint Michael and Saint George.
In addition to the East Window there is a fine glass window installed in the main west window. There are then a number of stained-glass windows installed in memory of previous parishioners 1934 (Mabel and Richard Canning), 1951 (Edwin and Sarah Newman and 1964 (Colonel Canning). There are relics of more ancient medieval coloured glass at the top of some of the plain windows.
Jacobean Pulpit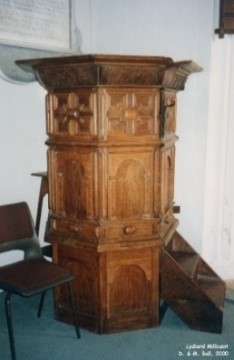
This Jacobean pulpit has had a nomadic history. It spent around 100 years in Braydon Church before being returned to Lydiard Millicent in 1963.
The Organ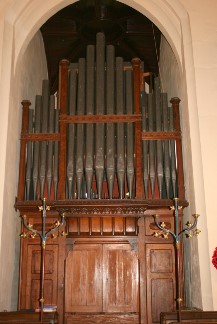
The organ built in 1868 by Mr Nicholson of Worcester was acquired from Bibury Church in 1962 when the existing organ was found to be in disrepair. It was repaired in 2025 as part of the church reordering and is one of the best organs in Swindon.
Frontal Chest
Revd William Henry McKnight came to Lydiard Millicent in 1851 to establish a School for the sons of Gentlemen in the Manor House. Although he was not the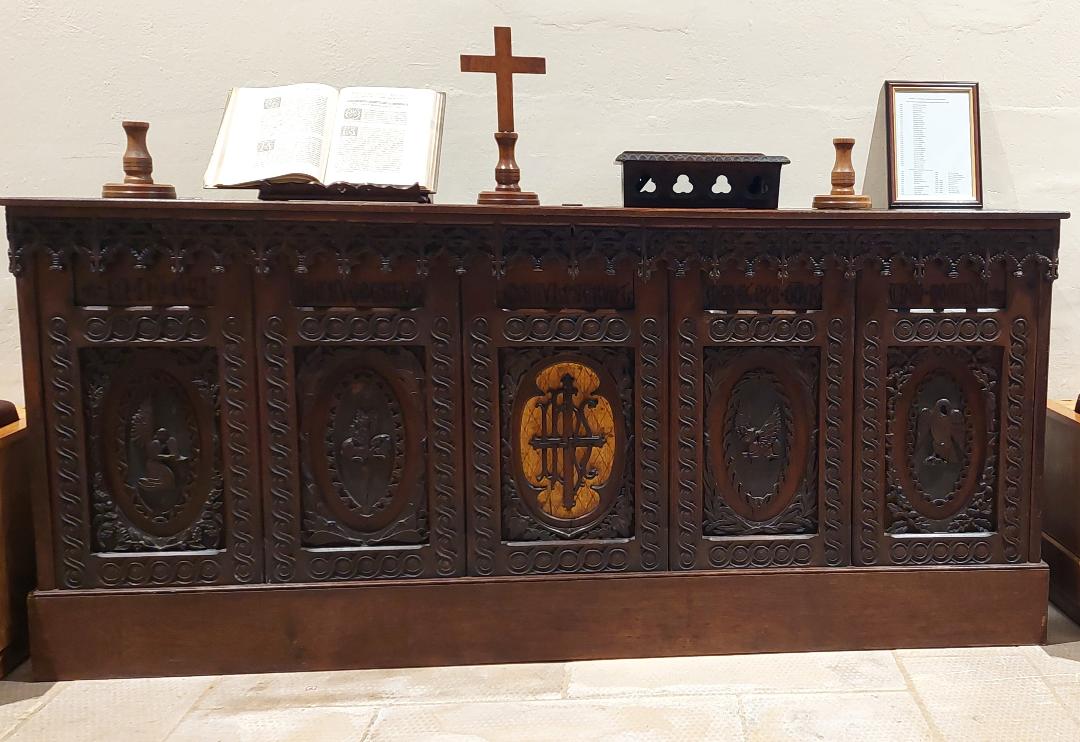 Rector of the parish or Lord of the Manor, his interest and concern for the community had a profound effect on it. A memorial tablet to the Revd McKnight was installed in 1947.
Rector of the parish or Lord of the Manor, his interest and concern for the community had a profound effect on it. A memorial tablet to the Revd McKnight was installed in 1947.
The frontal chest was crafted from an elaborate Victorian Gothic pulpit carved in 1864 by Revd McKnight, The Honrable Bertrand Pleydell Bouverie and Marmaduke E Browne Esq, and Revd McKnights pupils. It was modelled on a Flemish pulpit but without the figures of saints. It was repurposed in 1968 into altar frontal cloth chest and now stands in the east end of the south aisle. In 1857 his pupils also carved the frame currently surrounding the glass entrance door.
Tower and Bells
In 1553, the church had three original bells. Today, the western tower holds six. The oldest three date from 1712 and were cast by Abraham Rudhall the Elder of Gloucester (1657–1736). Two additional bells were added in 1906, and a sixth in 1932. All six were restored in 2003.
Pews
The current pews were installed in 1847–48, likely under the supervision of Thomas Smith of Swindon, replacing earlier private pews and open benches that had become dilapidated.
Four choir stalls, probably installed by G.E. Street during his 1870 chancel restoration, were relocated to the rear of the nave around 1970 when Street’s furnishings were removed—two stalls on each side of the aisle.
The Churchyard Cross
Of great historical importance, the Grade II listed churchyard cross features a Saxon shaft, possibly a former window mullion, suggesting the presence of a pre-Norman church. The cross includes a medieval octagonal shaft, a wheel-cross head, and a 19th-century coped base set on three high steps.
Lydiard Millicent War Memorial
Also Grade II listed, this simple yet poignant memorial retains its original First World War design and was not adapted for later conflicts—an unusual and significant feature.
Several listed tombs include:
- Millington Monument (d. 1776), limestone chest tomb
- Templer Monument (d. 1766 & 1743), with balusters
- Two unidentified 18th-century tombs with worn inscriptions
- Oval Monument with raised centre, partly illegible
- Bewley Monument (1808–1837), finely carved with tree and urn motifs
Together, these monuments reflect the long and layered history of the churchyard.